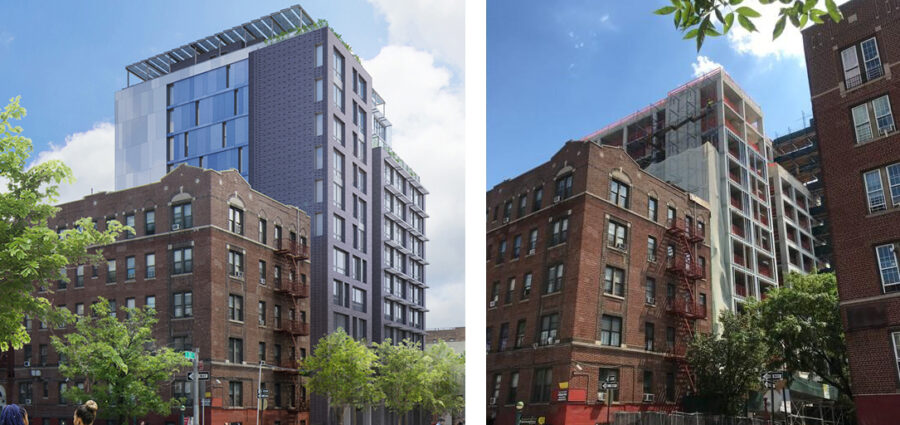Development partners Housing and Services Inc. (HSI) and Robert Sanborn Development recently topped off The Bedford, located at 211 E. 203rd Street in the Bronx.
Designed by Magnusson Architecture and Planning (MAP) and built by Procida, this 108-unit building will offer a mix of supportive, AIRS and affordable family housing with 68 studios, 21 one-bedroom and 19 two-bedroom apartments. The newly constructed building will be home to 66 homeless individuals and 41 low- to moderate-income households, including community referrals.
This state-of-the-art housing for special needs and community tenants would not be possible without the generosity of public and private funders, including NYC Department of Housing and Community Development (HPD), the Corporation for Supportive Housing (CSH), Hudson Housing Capital, Sterling Bank, HSBC Bank and Bank of the West. An important thank you also goes to Bronx Community Board 7 for their support of The Bedford.
Located just off the NE corner of 203rd Street and the Grand Concourse, the 13-story, approximately 90,000 square foot structure will include close to 72,000 square feet of senior housing (AIRS), as well as affordable and supportive housing for families, those that are formerly homeless and veterans.
Resident amenities abound, including a community room, learning center with computers, a library, laundry room and bike room. There will be 24-7 front desk security and a live-in superintendent. A landscaped rear yard and landscaped roof terrace provide two large outdoor areas for the multi-generational and mixed population of residents to enjoy together. The Bedford is also conveniently located just east of Grand Concourse, with the Bedford Park station B and D subway lines less than 100 feet to the west of the property. Busy E. 204th Street, one block to the north, offers a variety of neighborhood amenities.
As an AIRS building with additional communal space requirements, each floor has a lounge area which will be part of an expanded elevator lobby. These spaces, full of natural light will offer views and a serene spot to sit. The large window walls in this vertical line of lounges combined with those in the apartments increases exposure to daylight throughout the building. This expansive glazing helps provide attractive common areas in an effort to promote socialization and improve the mental health of the residents. The development also includes office space for HSI’s highly credentialed social services staff, who will offer on-site support services to all Bedford tenants.
“We are happy to be members of the Bedford Park community,” said James Dill, Executive Director of Housing and Services, Inc. (HSI). “And we look forward to welcoming our neighbors to participate in our community offerings.”
The health of residents is a vital component of this transit-oriented project which is designed to achieve LEED Platinum certification. Sustainability measures include a photovoltaic array, ultra-high-efficiency, all-electric, HVAC systems, high-efficiency domestic hot-water system, Energy Recovery Units for ventilation systems, high-efficiency UPVC windows, LED lighting (with occupancy sensors in common areas), Energy-Star appliances, low-flow plumbing fixtures, monitoring of water usage, and Building Management System for HVAC, lighting, hot-domestic water systems and water heaters and two non-accessible green roofs.
Robert Sanborn, Principal of Robert Sanborn Development noted, “With a focus on sustainability, health and serving those most in need, we believe this building will be a standout example of what supportive housing can and should be.”
With desire to be a positive addition to the neighborhood’s built environment, scale was an important design consideration. The mass of the building has been broken by setbacks and variations in façade materials. Glass and metal panels help to emphasize the visual separation between the two brick volumes, and the reflective surfaces of those materials also help to bring light down to the street – an important means of mitigating the impact of the structure’s height.
“We wanted to reference and embrace the architectural heritage of the Grand Concourse around the corner,” said Fernando Villa, Principal, Magnusson Architecture and Planning. “So we included subtle designs in the brick of the exterior walls. At the same time, we also used newer materials and a more modern aesthetic, so you have a stylistic transition from old to new.”
.
About HSI
Housing and Services Inc.’s (HSI) mission is to end chronic homelessness, prevent displacement for those at risk and improve housing conditions for the marginalized through the development and management of permanent supportive housing, collaborations with other community groups, and preservation initiatives to safeguard NYC’s existing affordable housing stock.
About Robert Sanborn Development
Robert Sanborn Development: Expert builders with decades of affordable housing finance and project management experience.
About MAP
For over three decades, Magnusson Architecture and Planning (MAP) has worked with non-profit groups, municipalities, and for-profit developers to produce award-winning housing and neighborhood revitalization projects that have been on the forefront of quality design and sustainability. MAP offers comprehensive architectural and planning services, and specializes in affordable, supportive, senior and workforce housing, as well as buildings with a range of affordability including market-rate or integrated supportive units. MAP’s expertise extends to community-based planning and urban design, resident-in-place renovations, mixed-use development and sustainable design for Passive House, LEED, NYSERDA, Energy Star, and Enterprise Green Communities certification.







